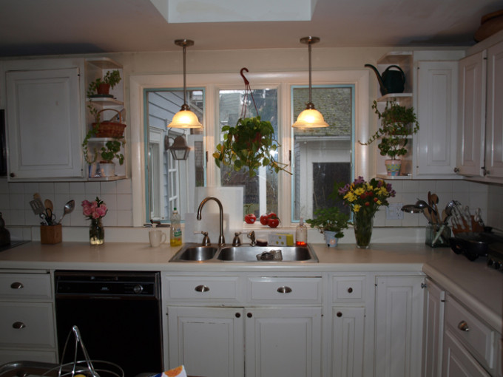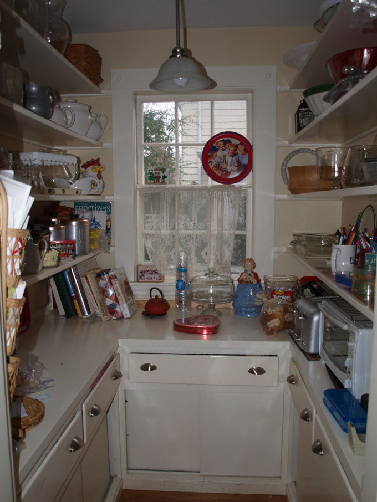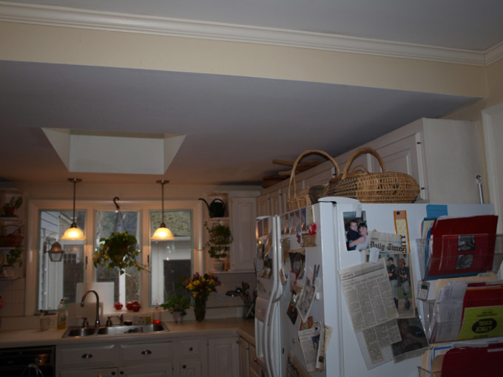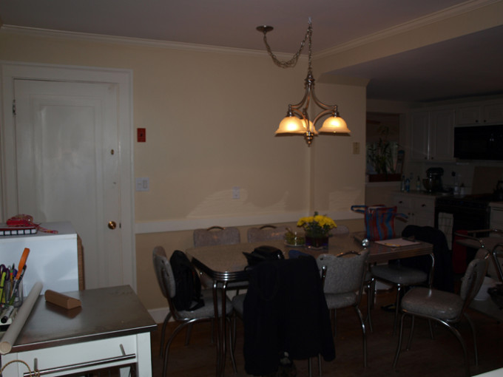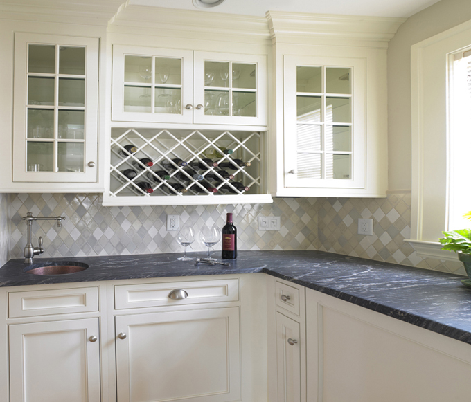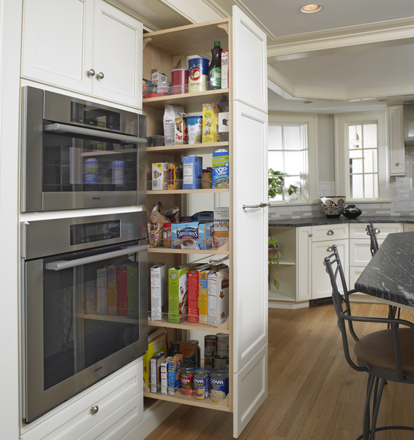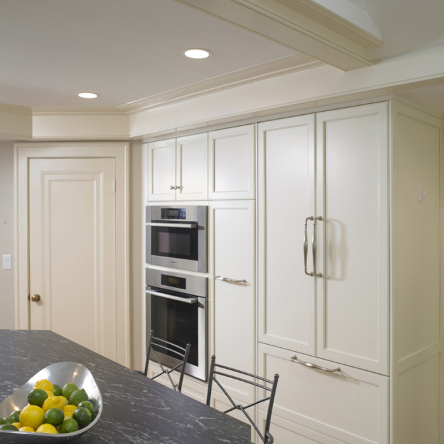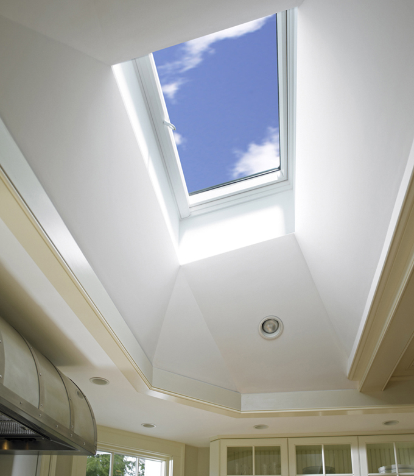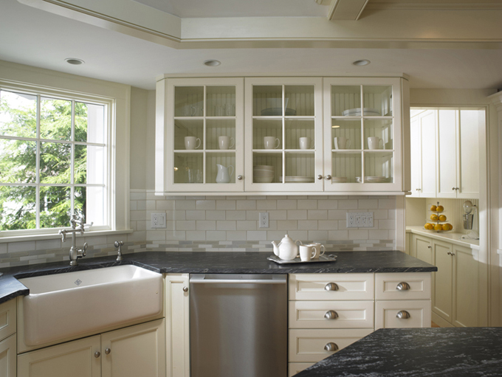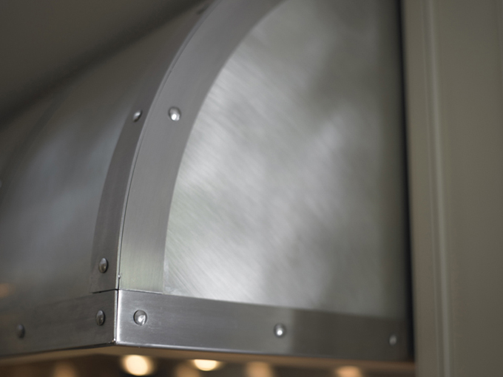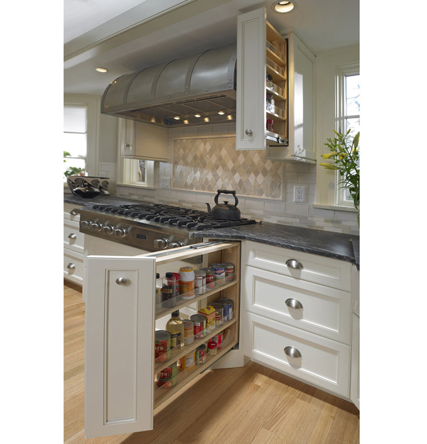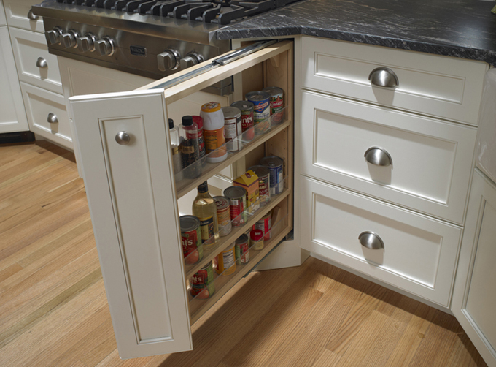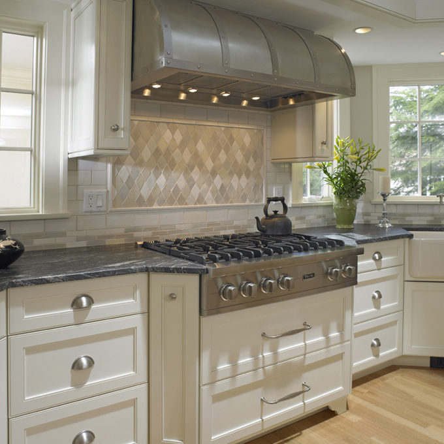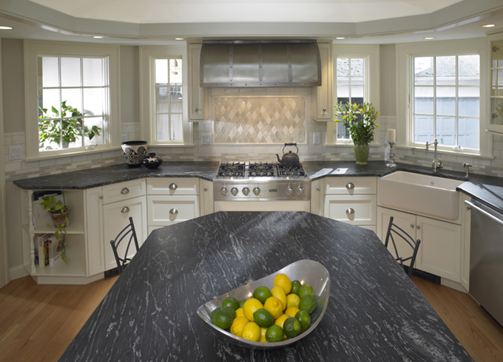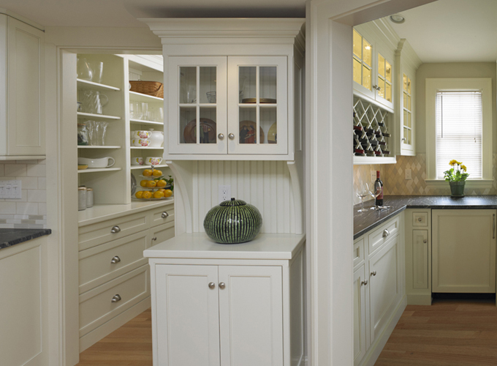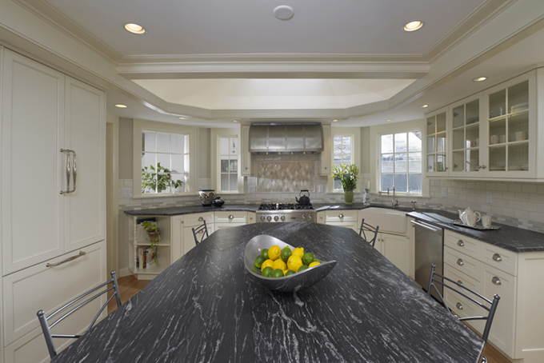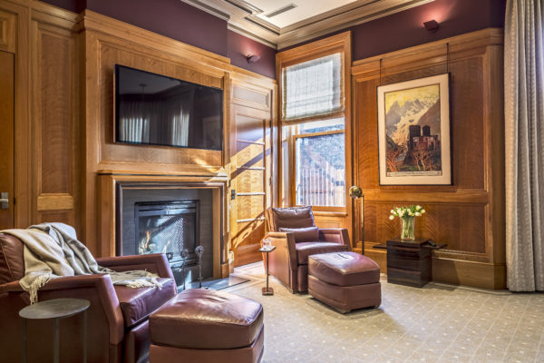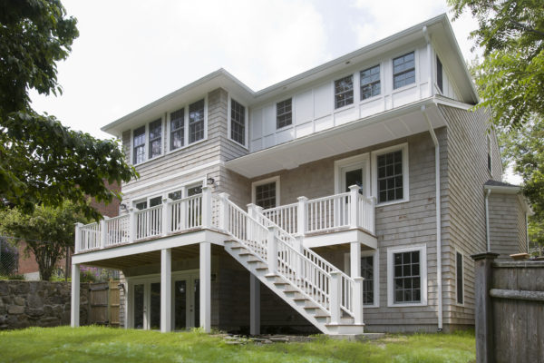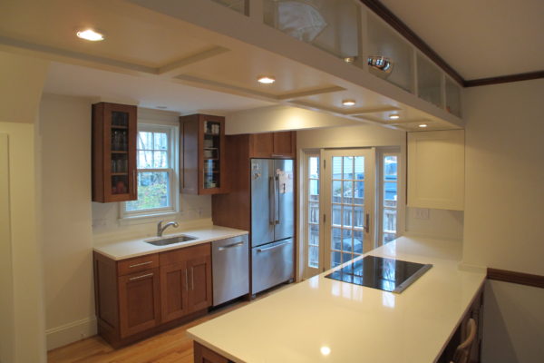“The hearth is the center of the home.”
In this fine 1920’s Winchester colonial, the kitchen has been transformed from residual space to become the true heart of the home.
This renovation created the necessary space to accommodate up to 10 people in the center of the house. An existing powder room was moved to the rear, with a deep steel beam concealed in the ceiling to span over the missing wall. An 8-sided room provided an elegant resolution to the conflicting demands of light, circulation and utility placed on the kitchen. Doors and windows were placed into the chamfered corners of the room, allowing access to the much-loved pantry and bar. A handcrafted nickel hood was placed on axis at the end of the space, flanked by glazed cabinetry and aligned with a crowning skylight. A distinctive “Silver Wave” granite-topped island literally becomes the center of attention in this artfully trimmed room.
The result is a kitchen that is striking in its beauty, efficient in its function and memorable in its image. Where the old kitchen served up spatial “leftovers” the new kitchen proudly takes its rightful place at the center of the house.

