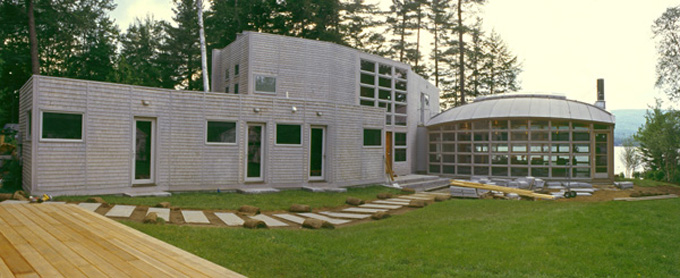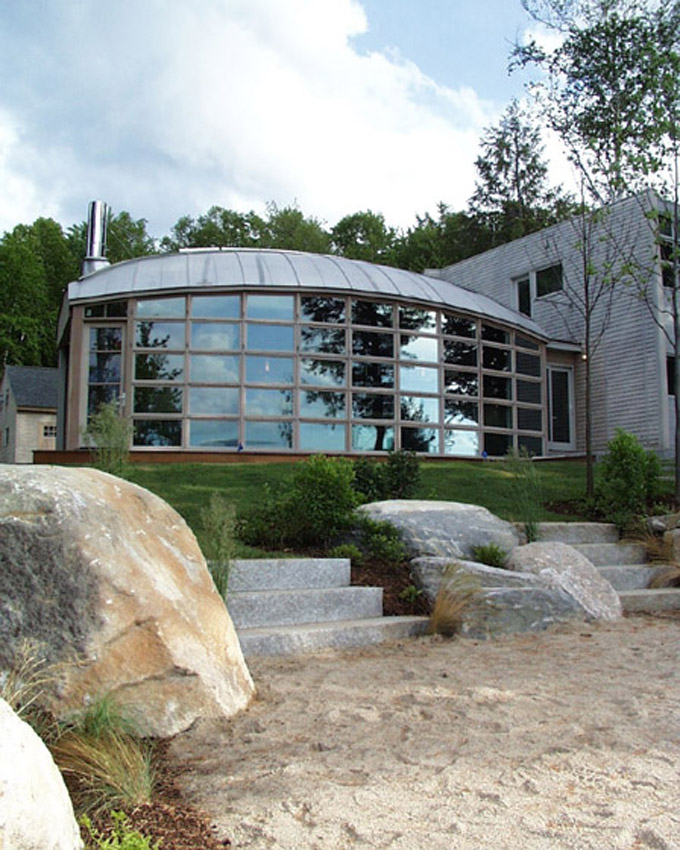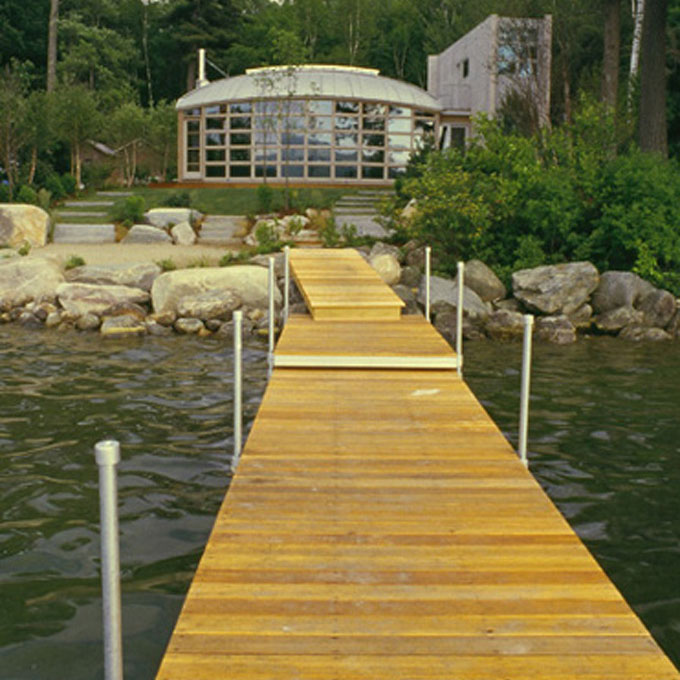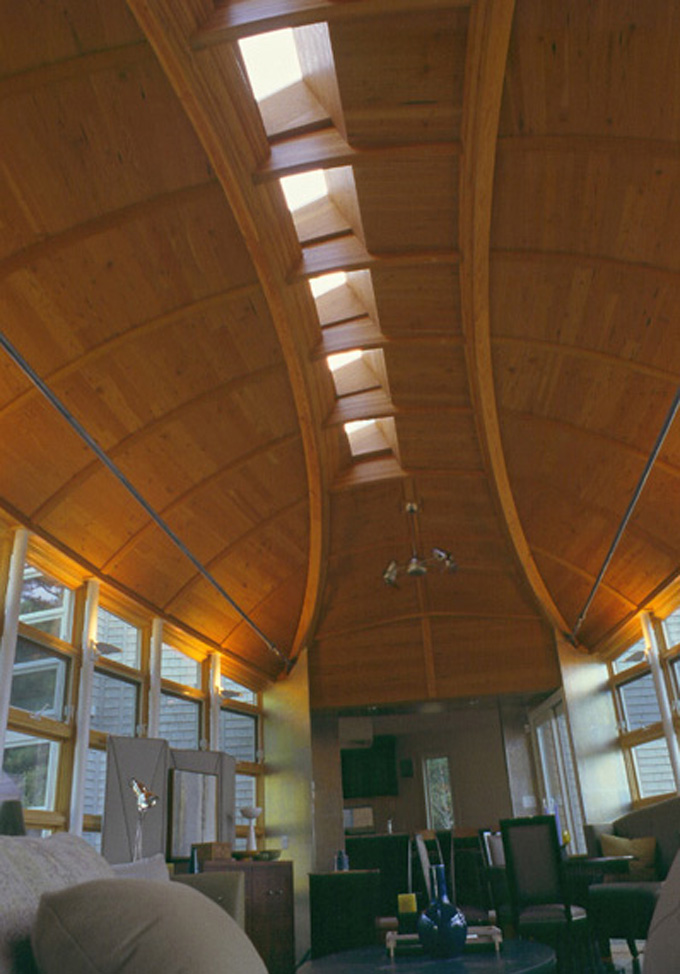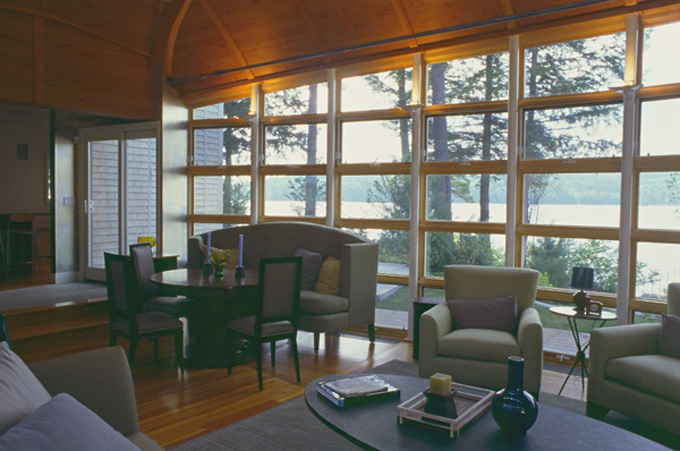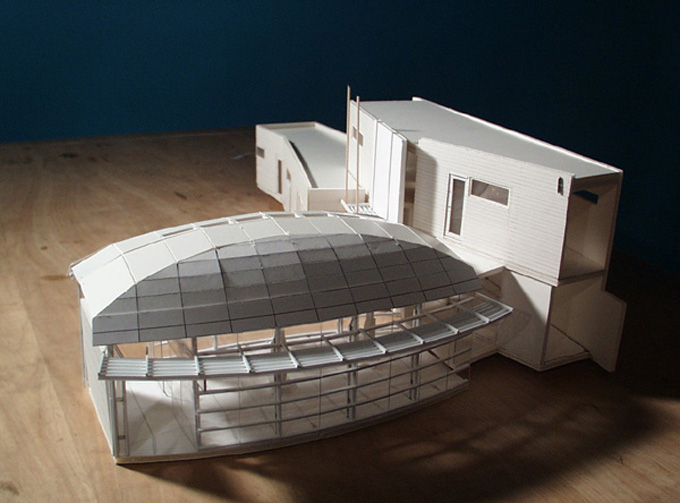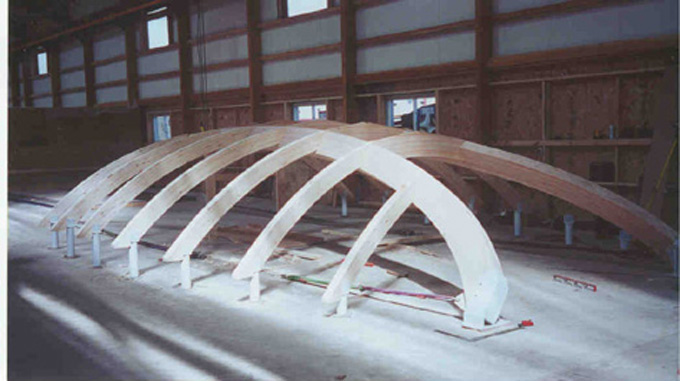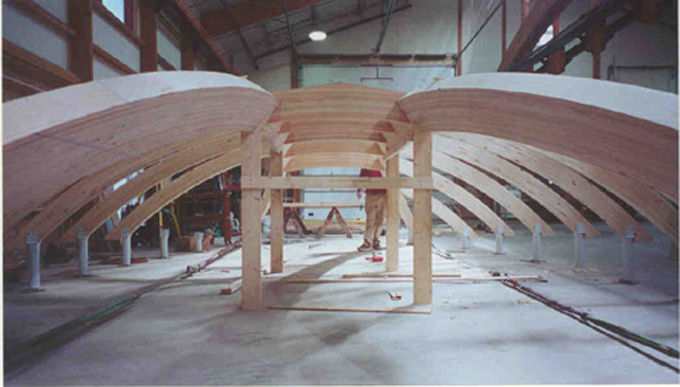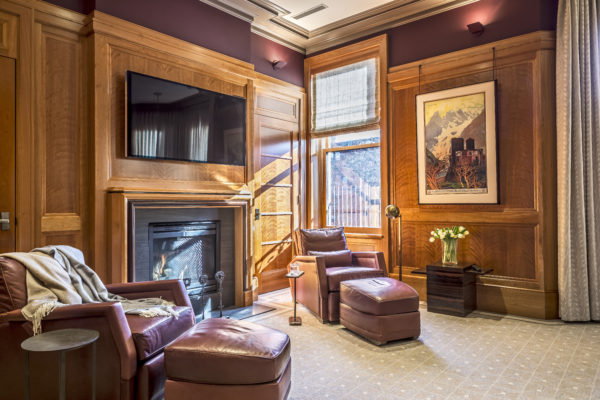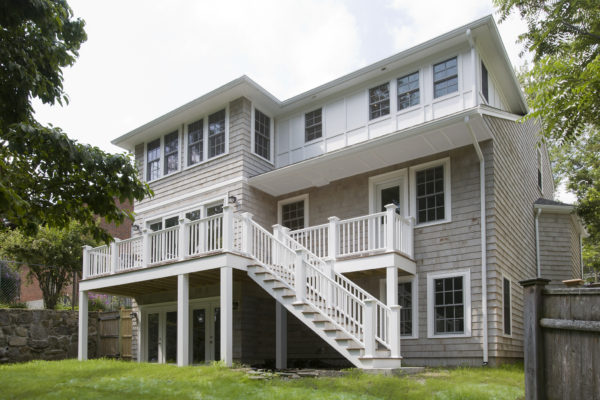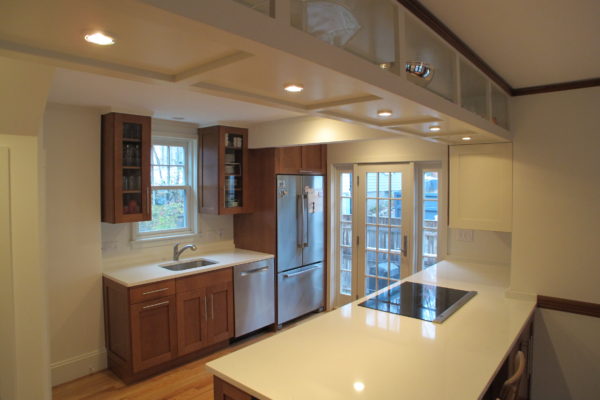A lakeside summer invites both activity and quiet– days spent swimming and boating and hours passed lazily reading in the sun. On the site of a former boys camp, the Lake House is a summer getaway for a young family of five. The clients’ desire for a glass house allowing views out to the water suggested a two-element approach, dubbed the “house” and the “pavilion”. The two-story “house” accommodates the traditional functions of a large family with bedrooms, bath and kitchen. An open entry stair links the master suite on the upper floor with the children’s rooms below.
The ‘pavilion’ forms the main living space of the house, completely glazed on its broad sides for transparency onto the lake. Above, a ribbed wooden ceiling recalls the form and warmth of lapstrake-constructed wooden boats. While the roof is in fact resolved of its own geometry, the nautical association is evident — and welcome. A split-face granite fireplace anchors one end of the pavilion, while a framed passage joins the other end to the kitchen and the rest of the house. The room is both dynamic and calm, expansive and cozy. It captures views out to the lake and the mountains, yet gently embraces and shelters those within.

