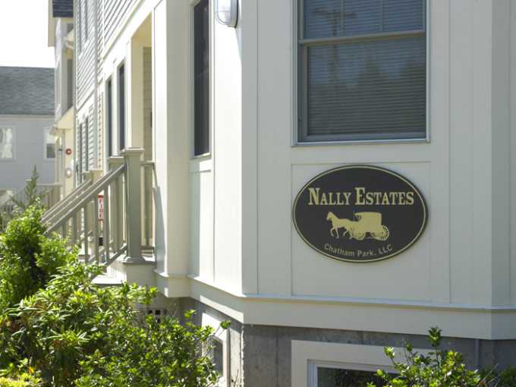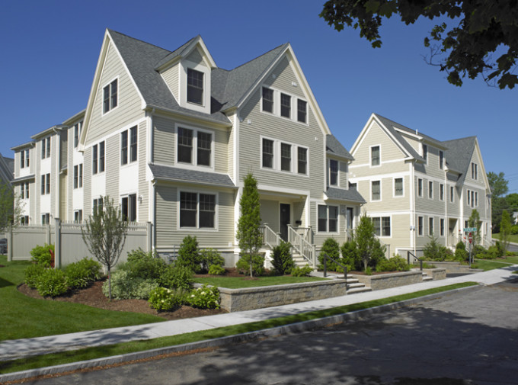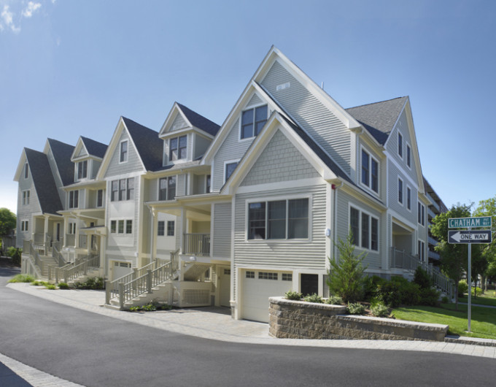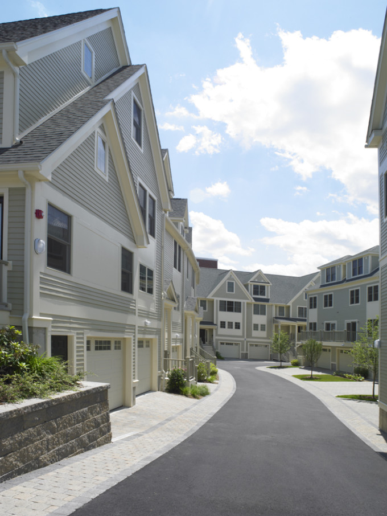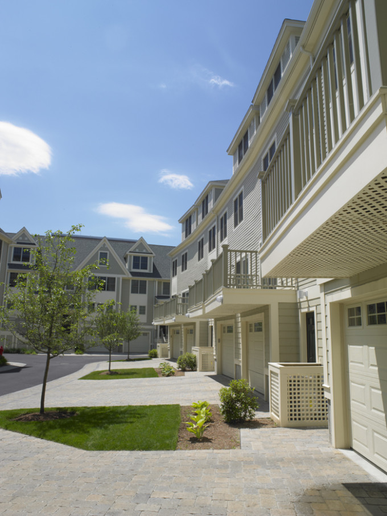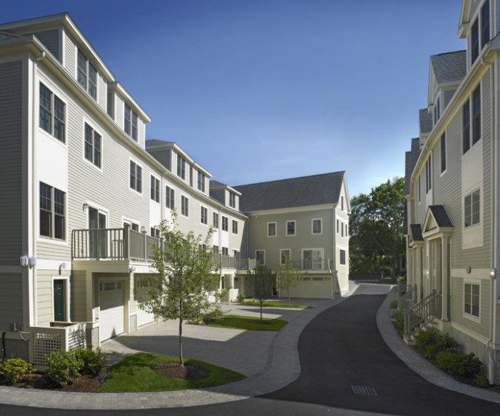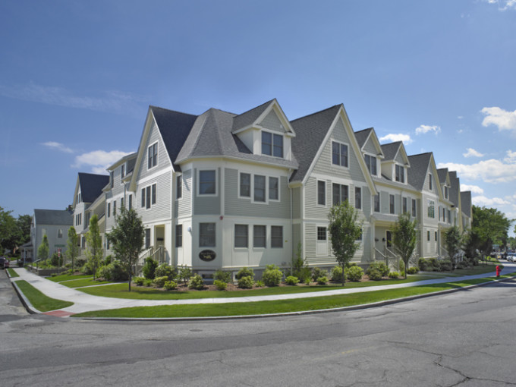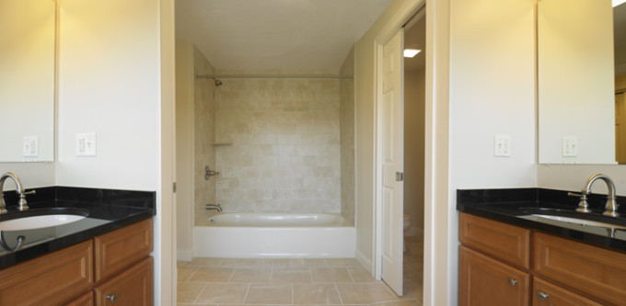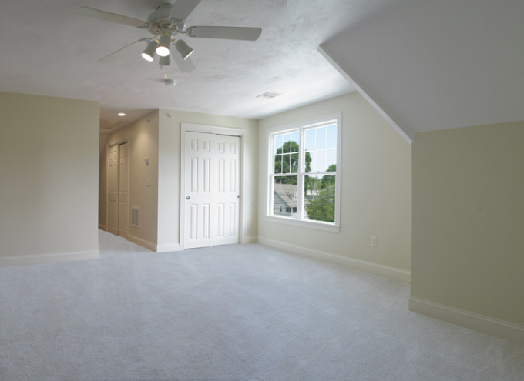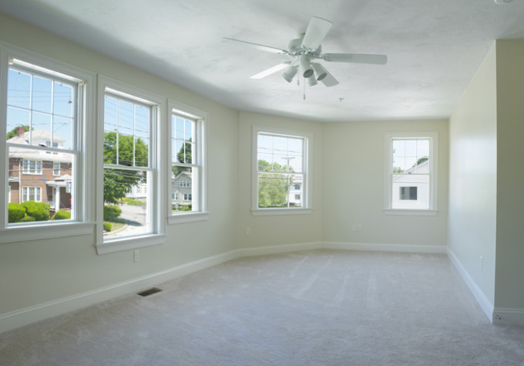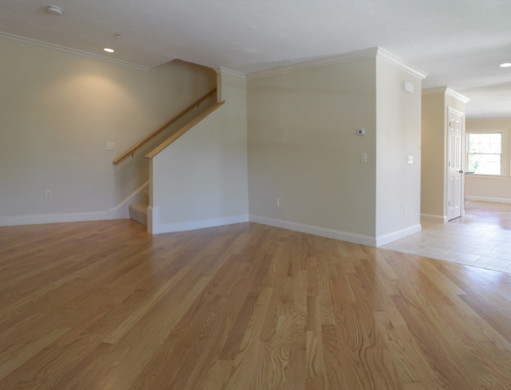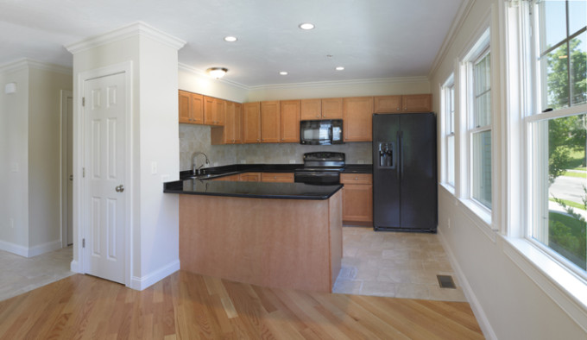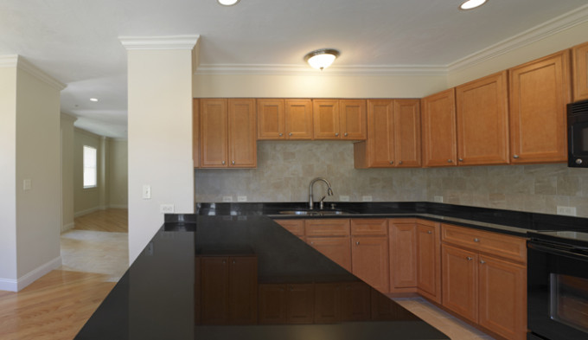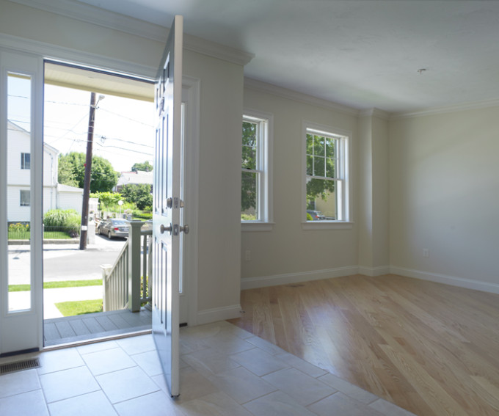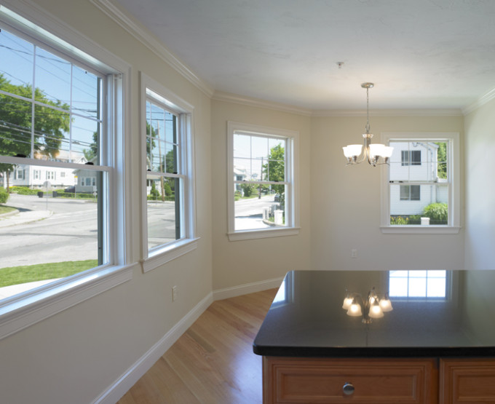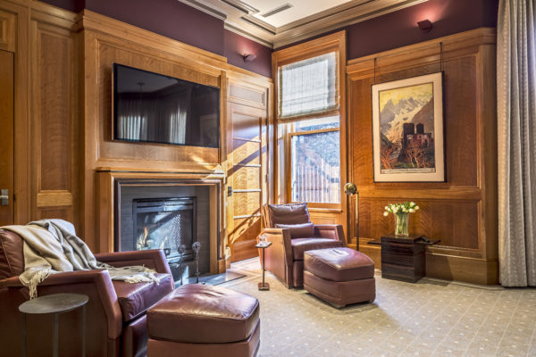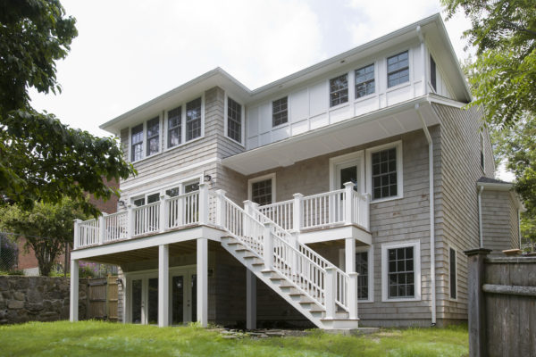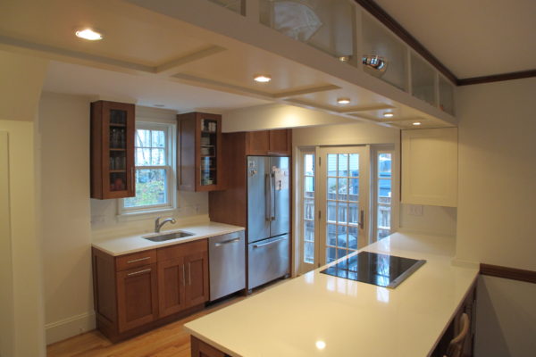Nally Estates is an 18-unit rental housing community on Waverly Avenue in Watertown MA, owned and developed by Chatham Development Co. Inc. The development team transformed a condemned property across the street from a school, into an attractive addition to the city, while setting the market for high-quality, profitable housing.
Architects Michael Kim Associates created a townhouse scheme comprised of three buildings, which fit like a glove on the 36,000 s/f site, taking advantage of transitional zoning on the site between the one-and-two family homes on one side and a seven-story senior citizen housing tower on the other. As a result, no variances were needed for this project.
The project was designed with a nod to its urban location, with the largest building, a seven unit showpiece, following the curve of Waverley Avenue. The two smaller buildings have two smaller end units which face the neighborhood keeping in scale with the streetscape. The building exteriors are composed as complete, single entities to avoid the all too prevalent rowhouse appearance. The internal street is lowered six feet below street level while the top floor of the units are tucked under the roof eaves in order to lessen the perceived mass of the buildings in deference to the surrounding neighborhood.
All units, including the two required affordable units are spacious, featuring three bedrooms and two and a half baths. Floor areas range from about 1,600 s/f up to a roomy 2,500 s/f. In addition to open living/dining rooms on the first level, extra space for a sitting area or office are found on the upper floors. The angular feel within these units was intentionally retained for its uniqueness. Units have enclosed parking within their space at basement level, with a welcome addition of seven guest parking spaces. Every unit includes an outdoor living space.
Landscaping features broadleaf evergreens, accented with flowering shrubs and grasses. Ideal Block pavers and retaining walls make up the driveways, patios and welcoming front walkways. Green buffers face the neighbors to the sides and rear of the site.
Popular with newcomers and townspeople alike, Nally Estates respects the history and urban identity of Watertown, while setting the market for new rental housing outside Boston.

