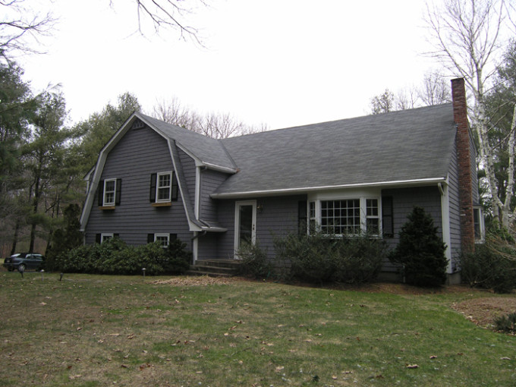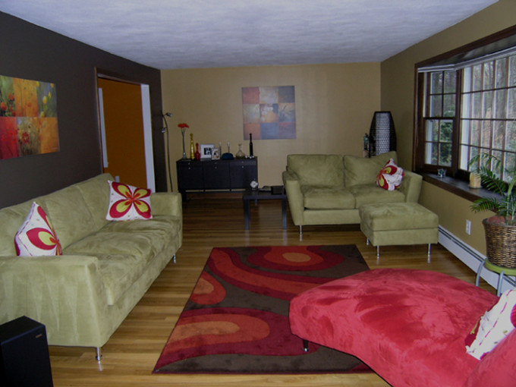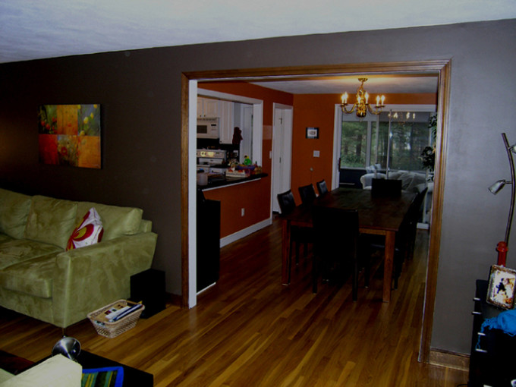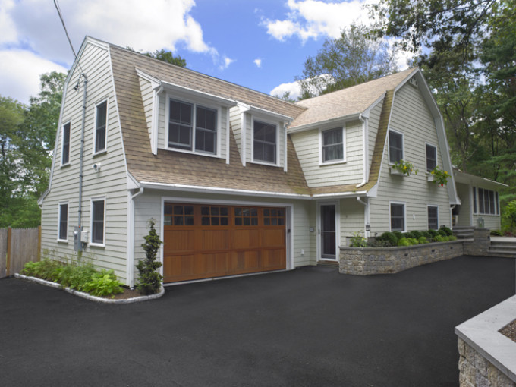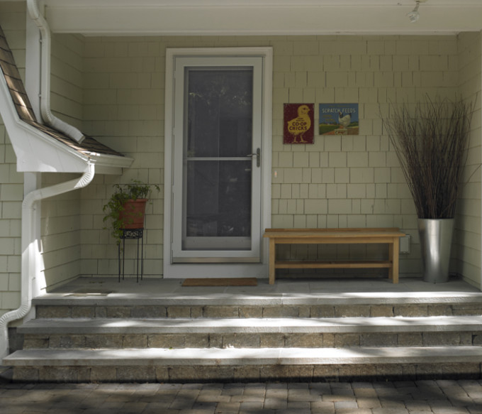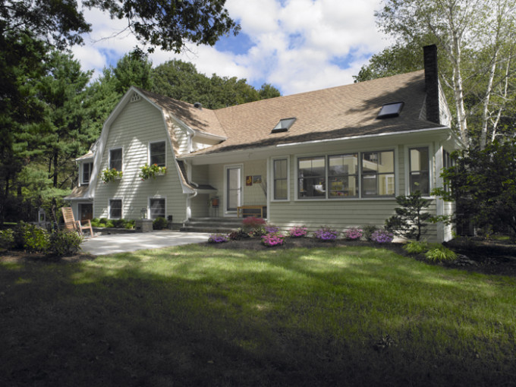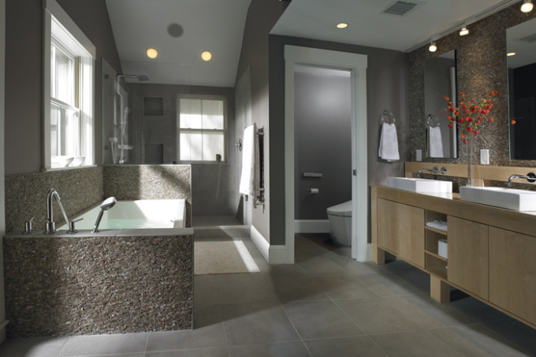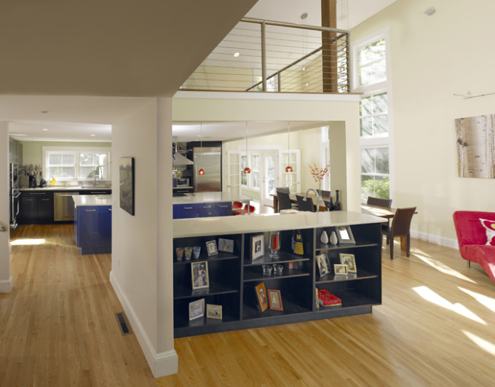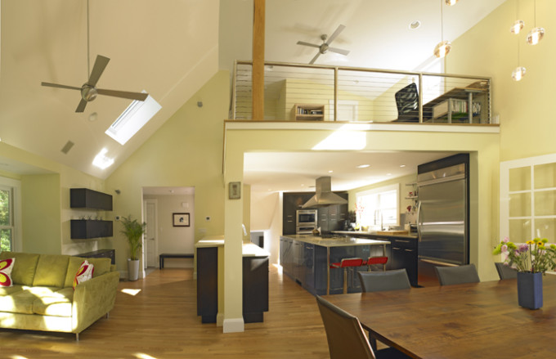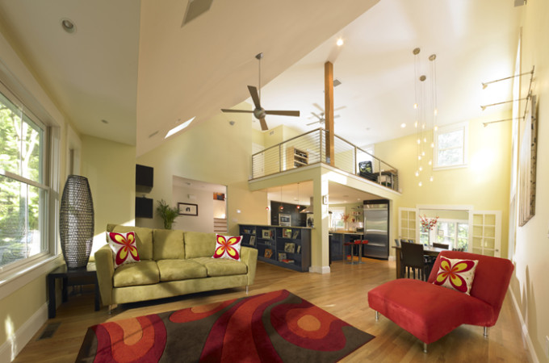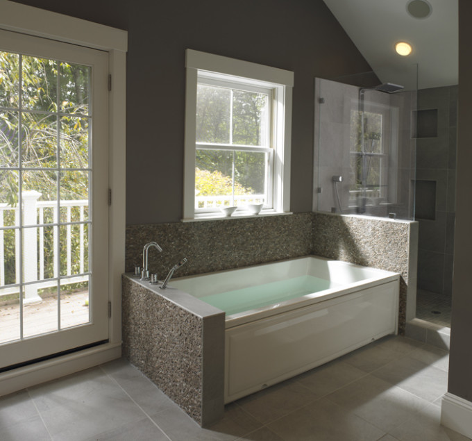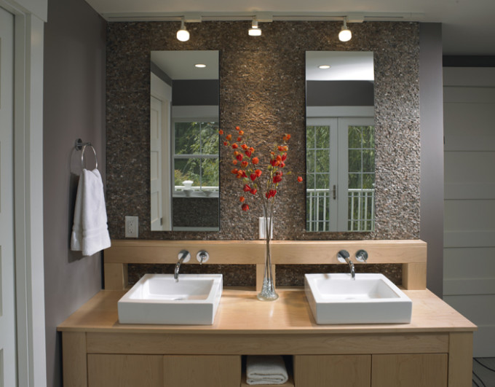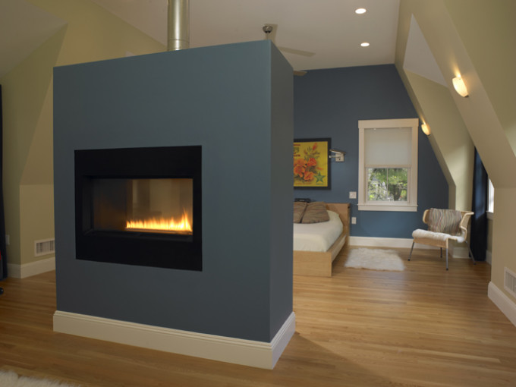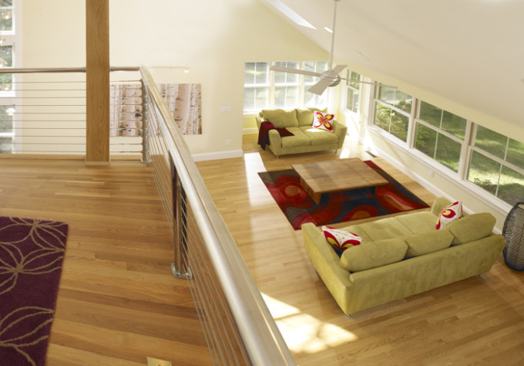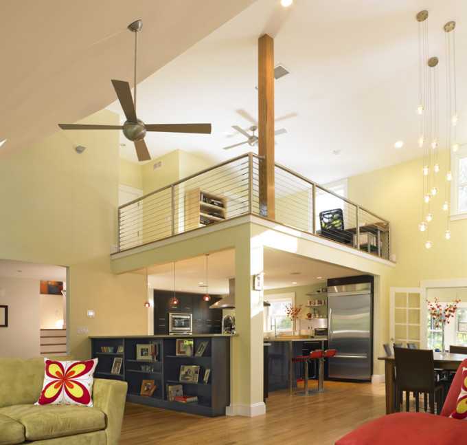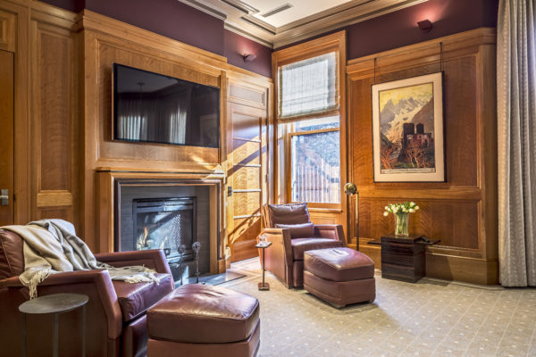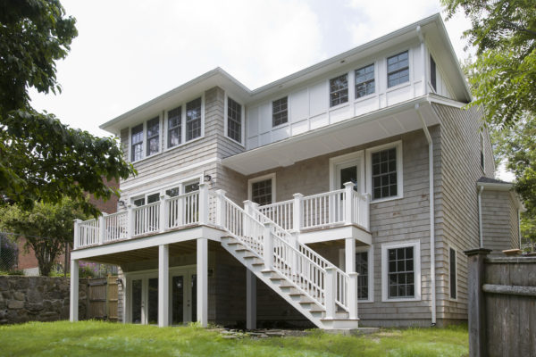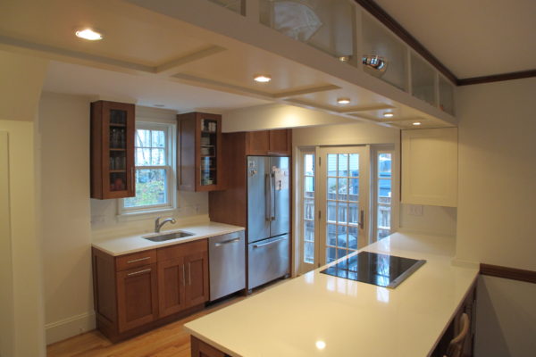Sometimes, the biggest addition you can make is a subtraction.
When we first encountered this 35-year-old Wayland split-level house, we found its main attribute, a cul-de-sac location in a pleasant neighborhood surrounded by conservation land, was not supported by its design: a stock faux-gambrel that was repeated sporadically through the neighborhood. The front door was all but inaccessible, with the utility door next to the garage serving as the main entrance to the house. Although it was an adequate size, the rooms were characteristically long, low and dark. The homeowners felt (and we agreed) that it looked big but lived small. We saw an opportunity to fulfill the clients’ objective: to create a light-filled home that seemed even larger than it actually was. Our first move was to add a full two-car garage, with a master suite above. A true gambrel roof over the new addition gave integrity to the aesthetic treatment of the original house, while providing an open cathedral ceiling to the space inside. The clients’ new master suite includes a see-through gas fireplace, dressing room, and bathroom with French doors that open onto its own outdoor balcony.
Sometimes, the biggest addition you can make is a subtraction. The addition of the new master suite allowed the key subtraction: The removal of the floor of the old master bedroom and closet which created a unique double-height space over the living and dining rooms. The vertical orientation of the new space was accented by a tall bank of windows, specially reinforced to stiffen the exterior wall. The front corner of the house was also enlarged with the addition of an elongated bay, giving the living room more comfortable proportions.
The existing screen porch was glazed to create a sunny four-season playroom. The stairwell was widened to create a better connection between levels. The old garage was converted into a large mudroom and a guest bedroom. Upstairs, the new master suite features a see-through gas fireplace, a dressing room, and a bathroom with its own outdoor balcony. The overall feeling is that of an urban loft – airy and bathed in natural light – and a far better reflection of the design sophistication the owners.
Over the course of the planning and construction process, the family added two children. Fortunately, the renovation created nearly a completely new home, with room for everyone.

